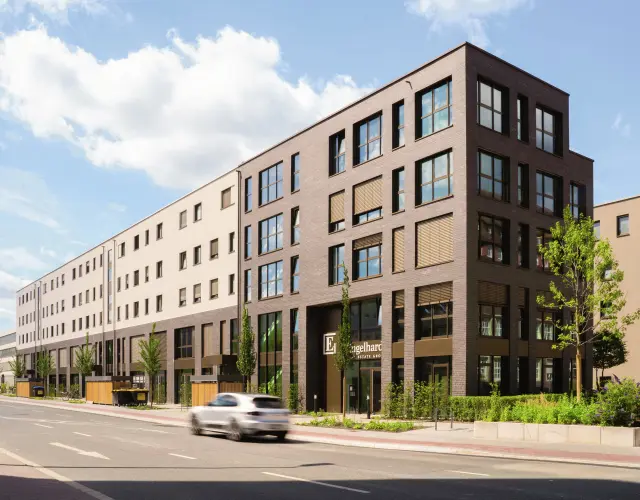
Mixed-use complex in new city quarter Erlanger Höfe, Erlangen
The new Erlanger Höfe residential quarter, developed on a former industrial site in central Erlangen by the Engelhardt Real Estate Group, combines various functions and serves various aspects of everyday life. Modern residential buildings are flanked by commercial blocks of differing sizes that shelter the park-like ensemble. When choosing exterior sun shading, the planners opted for the many benefits of Warema’s external venetian blinds and roller shutters.
Living and working in an urban space
The “Erlanger Höfe” residential quarter is located in the centre of Erlangen on what used to be the Gossen AG industrial site. ssp+ Architekten were commissioned by the Engelhardt Real Estate Group to develop the architecture based on a design by Mess & MGF Architekten, winners of the urban planning competition. Spanning 31,500 square metres, the plot houses five residential buildings with 170 one-room to four-room apartments, flanked by a perimeter development with 83 business apartments and 127 student apartments, a commercial and residential building, and a 180-room hotel.
The perimeter development, which is designed for commercial use and leads to the transport axes, creates an acoustic buffer for the residential buildings inside the complex, which are surrounded by private courtyards and open public spaces. The park-like complex is practically free of vehicles. Instead, an underground car park with 525 spaces provides residents with unrestricted access to their apartments. With an impressive blend of high-end residential spaces and timeless architecture, this is an attractive spot for urban living. The five-storey buildings have large balconies and extensive roof terraces. With a range of designs and window formats, the facades reflect the various purposes of the complex and have mostly been fitted with external sun shading. The many different structures share three facade materials: white plaster, mud-grey plaster and brick veneers.
Sun shading offers benefits for planners
Warema external venetian blinds with rail guidance and roller shutters were used for the external sun shading. Medium bronze/WC33 was chosen as the colour of the aluminium elements, while light bronze/W8780 was selected for the roller shutter curtains and aluminium strips. Different cover panel designs were used based on the building, facade and installation format, allowing them to be optically integrated into each facade.
One great advantage for the planners was that the sun shading boxes can be integrated almost invisibly into the facade design and can be used with any construction method. In addition, the boxes for external venetian blinds and roller shutters have identical forms. They can be installed in the same row, giving the facade a uniform look no matter which sun shading solutions are used. This also allowed the planners to put the installation of the windows and sun shading out to tender as one package and to assign all the work to one technical crew, saving precious time when it came to installation and scheduling – particularly because no support points were required in the shell to affix the sun shading. Sun shading systems with identical construction methods have a third advantage, one that is essential for building projects with a diverse mix of users: the freedom to choose between external venetian blinds and roller shutters right up until the final order is placed.
The Warema climatronic® sun shading control system ensures energy efficiency and a consistently excellent light yield. In the new, elongated building on Nägelsbachstraße, home to apartments, offices and a laser clinic, Warema’s high-end sun shading central control unit monitors vertical louvre blinds and horizontal black-out blinds and ensures appropriate shading for the sun’s position and glare-free workstations with maximum light intensity. Wind monitoring for the external venetian blinds protects the external sun shading from storm damage.
Construction details
Project: Erlanger Höfe
Location: Erlangen
Purpose: Mixed use: residential and commercial
Owner/investor: Erlanger Höfe GmbH & Co. KG/ Engelhardt Real Estate Group
Urban land-use planning: Mess + MGF Architekten, Stuttgart
Architecture: ssp+ Architekten, Erlangen
General contractor: Arge Erlanger Höfe
Work performed by: GEHO – Fenster- und Bauelemente GmbH, Nossen
Completed: 2019
Products:
130 front-mounted external venetian blinds
100 top-mounted external venetian blinds
370 basic external venetian blinds with rail guidance
aluminium strips in light bronze/W8780
170 front-mounted roller shutters
570 top-mounted roller shutters
roller shutter curtains in light bronze/W8780
aluminium components in medium bronze/WC33
WAREMA climatronic® control system
Note on image usage:
The use of the unchanged images is only permitted in the context of the respective press release and exclusively for editorial reporting on WAREMA products, not for advertising purposes. Please use "Copyright WAREMA" as the correct acknowledgment of the source. Please send a digital specimen copy.
Downloads
The “Erlanger Höfe” residential quarter is located on the former Gossen AG industrial site in central Erlangen.
Five residential buildings with 170 one-room to four-room apartments have been erected on a plot spanning 31,500 square metres.
Warema external venetian blinds with rail guidance and roller shutters were used for the exterior sun shading. The sun shading has been adapted to each building, facade and installation method to allow optical integration into each facade.
The sun shading boxes can be integrated almost invisibly into the facade design and used with all construction methods.
With an impressive blend of high-end residential spaces and timeless architecture, this is an attractive spot for urban living.
Share this page:
Your direct contact to us







