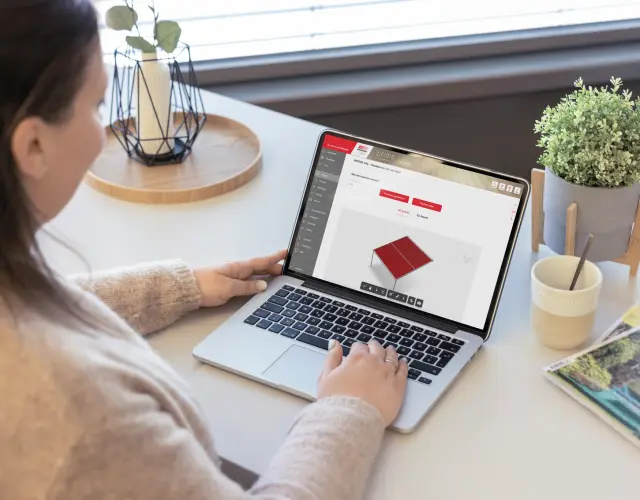
The easy way to plan sun shading How architects and planners can benefit from the myWAREMA platform
myWAREMA is an efficient and intuitive way for architects and planners to devise optimal sun shading solutions. This digital platform features a variety of useful planning aids and tools to simplify their day-to-day work, including tender specification texts, the BIM library and WAREMA CAD.
For a long time now, the myWAREMA platform has been the digital home of all business processes performed by specialised retailers, from initial contact with customers to planning, consulting, quotations, orders, delivery and after-sales service. The end-to-end digital workflow saves time and offers security.
In the future, architects and planners will also be able to benefit from myWAREMA. The planning section of the platform is tailored to their needs, providing comprehensive, up-to-date product information as well as numerous planning aids and tools to help them conduct their projects efficiently and professionally.
Three user levels that unlock the full range of functions
Architects and planners can use myWAREMA in three ways: log-in-free access, simple registration and full access. With each log-in level, users gain access to additional sections while retaining access to all tools provided by the previous level(s). No matter which version they choose, the service remains free to use.
Log-in-free access
The platform is available to all at
https://my.warema.com/home
Non-registered users can access a selection of basic tools:
- 2D product drawings
- WAREMA Dimensions Assistant to determine the slat stack height of the product selected
- WAREMA Collection Assistant with fabrics, colours and materials for textile solutions
- Tender specification texts
- Product documents
Simple access with registration
Users who register with their name, e-mail address and password gain immediate access to additional functions:
- Planning assistant to help select the right product, including tools required
- Expanded product information
- Structural console based on the specific building situation
- Fastener Assistant to select suitable materials
- BIM library with ArchiCAD and Autodesk Revit models
- WAREMA CAD
WAREMA CAD can be used to configure drawings directly in myWAREMA. The configuration can be visualised in 3D or as a 2D drawing for individual planning. It is available in a viewer and can be downloaded in various formats.
Full access for maximum functionality
Users must provide their office’s contact details to gain full access. It takes less than five minutes to register, and then all tools can be used without restriction. Planning files can be created to organise a project and managed in the overview section.
The WAREMA Sun Shading Planner will remain available.
Service at all levels
For architects and planners, Warema is more than just the place to find the right products for their project; it’s also the partner they need. The sun shading expert provides an architect hotline for specialist advice and clarification, as well as hotlines for building physics, sustainable building and BIM data. Its services also include personal on-site appointments, sample delivery and drawing up installation diagrams.
For more information visit https://architects.warema.com/en/ .
Note on image usage:
The use of the unchanged images is only permitted in the context of the respective press release and exclusively for editorial reporting on WAREMA products, not for advertising purposes. Please use "Copyright WAREMA" as the correct acknowledgment of the source. Please send a digital specimen copy.
Downloads
WAREMA CAD is an outstanding tool for 3D visualisations and 2D drawings, which can be downloaded in various formats.
Tailored to architects and planners: the planning section of myWAREMA (https://my.warema.com/home) provides comprehensive, up-to-date product information and helpful tools. This allows projects to be conducted efficiently and professionally.
An overview of the planning aids and tools available.
The extended product information provides all relevant data at a glance.
Share this page:
Your direct contact to us







