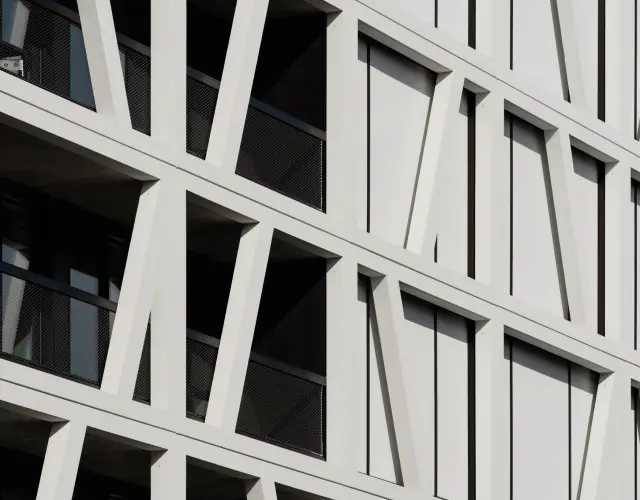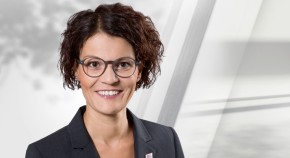
Creative facade relief – sun shading with window awnings Office building at Ritterstraße 16, Berlin
With its striking facade structure, the office building at Ritterstraße 16 in Berlin-Kreuzberg showcases the creative culture of this vibrant district. The architects added another level to the design through their sun shading concept with exterior window awnings from Warema in the same bright white tone as the prefabricated concrete parts.
Located in Kreuzberg, Berlin’s creative heart, Ritterstraße has evolved into a biotope for contemporary office architecture. The building at Ritterstraße 16 stands out from the many other commercial properties designed by renowned architectural firms thanks to its significant facade relief made from white prefabricated concrete parts. The striking facade structure extends across all six stories of the almost 40-metre-long perimeter development. The building has already made a name for itself in the district with its unique facade.
Redensification in the Kreuzberg block
The new building was designed by Berlin’s Richter Musikowski, located just a few blocks away. The architecture firm came out on top in a restricted competition that included an evaluation process. One critical factor was the need to build over a U-Bahn tunnel beneath the site. Richter Musikowski traversed the tunnel with a supporting steel grid that diverts the weight of the building. They designed the office building in an asymmetric T shape that joins up with the perimeter development on the street side at 39 metres and goes down into the plot with a 54-metre-long transom. This created two courtyards with very different characters, one with steps and tree islands as a semi-public meeting point, the other a quiet green space.
The office building is set up for up to 16 units and can be used flexibly thanks to its open grid structure and a 5-metre-wide corridor area. The units are connected via a central, core staircase and two elevators. The underground garage has space for 12 cars and 68 bicycles.
Showcasing the creative industry
With its industrial feel, the facade supports the architects’ goal to create a contemporary interpretation of Kreuzberg’s commercial estates. Tightly gridded frameworks of self-supporting prefabricated concrete parts – stacked on top of one another and fixed to the skeleton structure of reinforced concrete – form the outer layer. Diagonal crossbars in the sand-blasted framework ensure the building is easily recognisable. In the area behind, narrow recessed balconies of 1.6 and 1.8 metres in width provide spaces for users to enjoy. Floor-to-ceiling panoramic windows with lightweight aluminium frames ensure the workspaces are flooded with light and provide an insight into the office and production spaces which, illuminated at night, merge to create a cohesive picture of creative enterprise.
Bright white relief
The architects added another layer to the design with their sun shading concept. The recessed balconies throughout provide natural shading for the floor-to-ceiling window facades. For the exterior sun shading and glare control, the architects selected additional wind-stable window awnings from Warema with fabric from Serge Ferrari in “frost white”. The colour is almost identical to that of the prefabricated concrete parts. When the awnings (which are up to 2.75 metres wide and 3 metres high) are lowered, they turn the sculptural facade structure into a homogenous, bright white concrete relief. The fabric also reduces heat and achieves a good balance between heat protection and connection with the outside world.
The cassettes for the front-mounted awnings have been invisibly integrated into the ledge directly behind the prefabricated concrete frame and can be maintained from the recessed balconies. The lateral easyZIP guidance disappears subtly into the framework’s shadow gaps. Each awning has its own drive, which can be controlled via a central KNX tableau in the offices.
The sustainable climate concept for the building, which has DGNB Gold certification, is clearly supported by the front-mounted awnings – despite the light colour of the fabric, the amount of heat that enters in the summer is greatly reduced. One critical factor for certification was the durability of the sun shading and control systems, alongside the values achieved. The fabric is also see-through and offers a good balance between heat protection and connection with the outside world, ensuring pleasant working conditions.
Construction details
- Project: Office building at Ritterstraße 16
- Location: Ritterstraße 16, 10969 Berlin
- Purpose: Office
- Property developer: Ritterstraße 16-18 GmbH & Co. KG, Berlin
- Architecture: Richter Musikowski Architekten Part GmbB, Berlin
- Facade: Hemmerlein Ingenieurbau GmbH, Bodenwöhr; MBW – Metallbau Windeck GmbH, Kloster Lehnin
- Completed: 2023
- Certification: DGNB Gold
- Products: Front-mounted awnings with easyZIP guidance
- Soltis Veozip fabric from Serge Ferrari, design 3784, colour frost white
Note on image usage:
The use of the unchanged images is only permitted in the context of the respective press release and exclusively for editorial reporting on WAREMA products, not for advertising purposes. Please use "Copyright WAREMA" as the correct acknowledgment of the source. Please send a digital specimen copy.
Downloads
The brightly lit work and production spaces in the Ritterstraße 16 building in Berlin-Kreuzberg communicate via the facade relief and project a cohesive vision of their many uses.
(Photo: WAREMA/Dacian Groza)
When the Warema window awnings are lowered, they turn the sculptural facade structure into a homogenous, bright white concrete relief.
(Photo: WAREMA/Schnepp Renou)
The recessed balconies throughout provide natural shading for the floor-to-ceiling window facades. For the exterior sun shading and glare control, the architects selected additional wind-stable window awnings from Warema.
(Photo: WAREMA/Schnepp Renou)
Great design freedom with Warema sun shading: the awning cassettes and easyZIP guidance were integrated almost invisibly into the structure and yet are still easy to maintain.
(Photo: WAREMA/Schnepp Renou)
The Soltis Veozip fabric chosen by the architects reduces heat and enables a good balance between heat protection and connection with the outside world.
(Photo: WAREMA/Schnepp Renou)
View
(Drawing: Richter Musikowski Architekten)
Isometric drawing of facade details
(Drawing: Richter Musikowski Architekten)
Layout
(Drawing: Richter Musikowski Architekten)
Layout of third floor
(Drawing: Richter Musikowski Architekten)
Layout of fifth floor
(Drawing: Richter Musikowski Architekten)
Share this page:
Your direct contact to us







