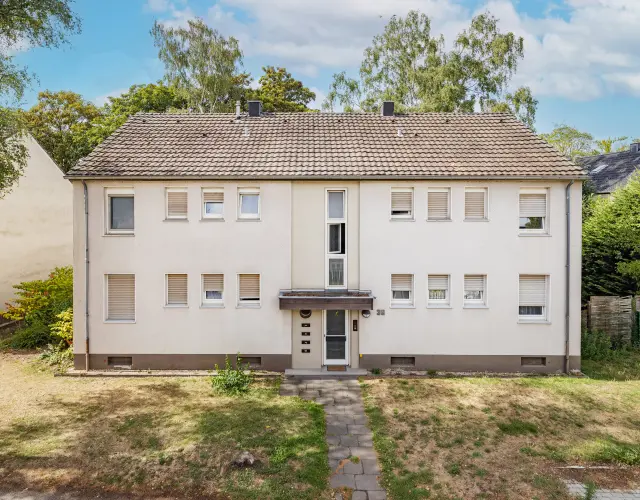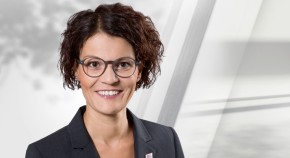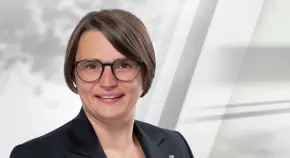
Quicker, affordable renovation Energiesprong living lab in Mönchengladbach
Germany has stalled in its journey to achieving climate-neutral building stock. In particular, the renovation of energy systems in old residential buildings is moving far too slowly. Serial renovation with prefabricated building envelopes and standardised processes promises to be a quick and affordable solution. Five serial renovation approaches were tested and implemented in a living laboratory on Am Brandhügel, a residential street in Mönchengladbach. The company ecoworks contributed newly developed facade elements to the project – including an integrated technical building equipment module and radio-controlled Warema sun shading.
To achieve the climate goals defined in the EU’s Green Deal, building stock is also to be gradually made climate-neutral. However, the necessary renovation quota of 2 percent has not yet been reached in Germany, where it is currently stagnating at 0.7 percent. The German housing industry places the blame primarily on excessive investment costs, a lack of specialists and laborious planning.
Making the leap to sustainable heating and energy
The Netherlands has produced one alternative to the conventional renovation method. Based on serial production techniques, it promises quick and affordable implementation and solutions. ecoworks, a former start-up, has been developing the “Energiesprong” idea (from the German Energiesprung, or “energy leap”) for the German market since 2019. ecoworks combines the standardisation of processes for digitalised planning, production and implementation with the industrial prefabrication of facades and (PV) roof elements.
ecoworks aims to transform renovated properties to meet an energy-efficient NetZero house standard (= zero-energy buildings). This means a yearly balance between energy generated and consumed during a building’s usage phase. This goal has also been achieved in Mönchengladbach: in the residential settlement on Am Brandhügel, ecoworks transformed five 20-unit apartment buildings into energy-plus houses that fulfil the NetZero standard.
Renovation for “worst-performing buildings”
Demand is huge: 71 percent of the more than 18 million residential buildings that need to be renovated were built before the first Ordinance on Thermal Insulation was enacted in 1979, and consume a massive amount of energy. Apartment buildings dating from the 1950s to 1970s – which have poorly insulated building envelopes and simple cubature – are particularly good candidates for serial renovation. As a renovation specialist, ecoworks sees itself as a “partner to the housing industry for affordable energy renovation”, explains Emanuel Heisenberg, founder and CEO of ecoworks. “As a general contractor, we support housing companies ranging from small cooperatives to corporations from the initial check through to serial implementation. We have now completed several projects, with another 20 either in planning or underway.” The company promises quick, cost-efficient renovation at a fixed price. Completed projects have shown that the building period can be reduced to a few weeks with minimal intrusion into living spaces. Occupants do not need to leave the building while it is renovated.
Innovating renovation in the living lab
LEG Immobilien SE launched Germany’s first Energiesprong living lab in Mönchengladbach in order to try out serial renovation with various construction partners while the buildings were occupied. In the Am Brandhügel LEG settlement, ecoworks took on the renovation of five apartment buildings with a total of 20 residential units and 1,086 square metres of living space. The two-storey buildings have a layout typical of 1956, the year they were built, with two units on each floor. In each case, two entrances with four apartments are joined together to form a block.
On the basis of a 3D laser scan, ecoworks drew up a BIM model that, as a digital twin, provided the foundation for the completely digitalised planning, from the initial idea through to highly precise preparation for factory prefabrication with robot support. Through serial renovation, the company is moving 80 percent of the value creation chain from the building site to the factory.
A new envelope for every building
ecoworks gave the residential buildings in Mönchengladbach a completely redesigned building envelope made from ready-to-assemble facade and roof elements. The grey facade modules are clad in fibre cement plates with a wood effect and insulated with cellulose or wood fibres. The windows (including sun shading) were already integrated into the module, as were the supply lines for the living space ventilation and energy supply. Once the old roof cladding had been removed, the roof was given a new skin of insulated roof elements with profiled sheeting and photovoltaic modules.
The new envelope was installed very quickly, with minimal intrusion into the apartments. The old windows were removed and the window reveals were given new frames. The basement ceiling was insulated with mineral wool and a new heating system with a heat pump and buffer tank was installed in each building. This means that no fossil fuels whatsoever are used to supply heat. Once the renovation was complete, the building catapulted from energy class H to A+. The energy needed improved from 292 to 22 kWh/m²a, which is provided by the PV system on the roof. 2.7 tonnes of CO2 have been saved in relation to the building’s lifecycle.
Fit for the future with sun shading
Thermal load is increasing in the summer, meaning that effective sun shading is essential for living spaces. Before leaving the factory, the new windows for the residential units in Mönchengladbach were therefore fitted with a total of 100 Warema WMS-controlled roller shutters, with automated controls that allow energy-efficient use based on the weather conditions. Even as hot spells increase in frequency and length, the external sun shading will ensure that living spaces remain comfortable and reduce the need for energy-intensive air conditioning. In winter, the roller shutters will support the energy performance of the new facade: the layer of air between the lowered slats and the windows will help to keep the heat inside the building.
Warema’s front-mounted roller shutters are the perfect choice for serial production and can be efficiently integrated into the facade because they are completely premounted. The WMS radio control system supports the principle of the renovation from the outside: for the project in Mönchengladbach, the connecting lines were fitted on the old existing facade; this meant that once the facade elements had been installed, the connecting lines were inside the insulation layer. The products chosen were integrated into the building process quickly and easily and the work was performed externally, meaning that nobody had to enter the apartments.
Warema – partner for serial construction
Warema and ecoworks have entered into a strategic, future-oriented collaboration; the demand for climate-neutral renovation is enormous and requires companies to join forces. Warema’s extensive, innovative portfolio, wide-ranging expertise in sun shading and excellent service network make it a powerful partner for modular construction – from planning right through to the after-sales phase. As an associate of ecoworks, Warema sees itself as far more than just a system supplier. “We want to revolutionise the housing and building industry through serial energy renovations. To do so, strong strategic partnerships with innovative companies like Warema are essential. We are benefitting both from Warema’s many years of expertise and from its high-quality products”, adds Emanuel Heisenberg from ecoworks.
Construction details
Project: Living lab NetZero renovation
Location: Am Brandhügel 33-39, 41169 Mönchengladbach-Hardt
Purpose: Residential
Developer: LEG Immobilien SE
Contractor: ecoworks GmbH, Berlin
Building class: 3
Full storeys: 2
Residential units: 20
Living space: 1,086 m²
Built: 1956
Completed: 2023
Construction period: Renovation period of 1 year
Products: V4 front-mounted roller shutters, NA-RO top-mounted roller shutters with A37 aluminium profile, WMS radio control
Note on image usage:
The use of the unchanged images is only permitted in the context of mentioning WAREMA by name as the manufacturer of the products shown and exclusively for editorial reporting on WAREMA products, not for advertising purposes. Please use "Copyright ecoworks/WAREMA" as the correct acknowledgment of the source. By using the image you agree to the terms and conditions. Please send a digital specimen copy.
Downloads
In Mönchengladbach-Hardt, LEG – Germany’s second-largest housing corporation – has been testing serial renovation concepts and technical innovations that aim to drive quick, simple and affordable renovation of existing building stock.
Photo: ecoworks
Serial renovation based on the Energiesprong model includes a new envelope of prefabricated facade and roof elements and digitalised planning from measurements through to construction documentation.
Photo: ecoworks
In Mönchengladbach, ecoworks tested (among other things) a new facade technical building equipment module with integrated heating and warm water lines, removing the need for laborious pipework renovation inside the apartments.
Photo: ecoworks
Once the old roof cladding had been removed, the roofs were given a new skin of insulated roof elements with profiled sheeting and photovoltaic modules.
Photo: ecoworks
The grey facade modules are clad in fibre cement plates with a wood effect and insulated with cellulose or wood fibres. Pilaster strips enhance the facade and conceal the joints typical in prefabrication.
Photo: ecoworks
Before leaving the factory, the new windows were installed in the facade modules and fitted with a total of 100 Warema roller shutters, including Warema’s WMS radio control system.
Photo: ecoworks
The facade elements were completely premounted in the factory, with integrated windows, insulation and supply technology.
Photo: ecoworks
The facade and roof elements can be installed at the building site very quickly, minimising inconvenience for residents.
Photo: ecoworks
Warema’s front-mounted roller shutters are the perfect choice for serial production and can be efficiently integrated because they are completely premounted.
Photo: ecoworks
Warema’s WMS radio control system supports the ecoworks renovation principle from the outside: all work was performed externally, meaning that nobody had to enter the apartments. Photo: ecoworks
YouTube video on the building project: https://youtu.be/2ZTfDRJdFF8?si=PObLQUrPC_Sm7vL0
Standardised renovation solution in line with the ecoworks principle:
The building is given a completely new building envelope
• Prefabricated roof elements,
• potential expansion of living space (addition of storeys, balconies),
• facade with windows and heat protection,
• integrated technology with ventilation and water/heating pipework,
• new basement insulation,
• and a new energy supply using renewable energies
Photo: ecoworks
Share this page:
Your direct contact to us







